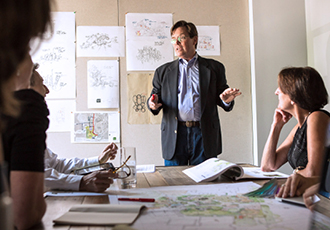 The purpose of pre-design planning and concept development is to establish a basic conceptual framework for the project as a whole, to define content priorities and individual conceptual directions for major exhibits or zones, to produce an initial content and experience outline and inventory of possible project components, and to develop an associated set of preliminary sketches and diagrams.
The purpose of pre-design planning and concept development is to establish a basic conceptual framework for the project as a whole, to define content priorities and individual conceptual directions for major exhibits or zones, to produce an initial content and experience outline and inventory of possible project components, and to develop an associated set of preliminary sketches and diagrams.
The core work effort required for this process involves active collaboration between Main Street Design and other members of the project team: client staff and trustees, architects and landscape architects, subject-matter experts and other advisors, and specialized consultants. Our collaboration occurs in the form of face-to-face workshops accompanied by follow-up documentation and development and exchange of ideas. The work completed during this phase enables us to determine the spirit, style and character of each proposed exhibit or zone. It should also yield consensus as to the primary interpretive methodologies to be used, ranging from minimally interpreted environments and/or live animal displays to intensive, high-technology, media-rich experiences.
Products developed during this phase of work include preliminary outline content and experience worksheets, location and circulation diagrams, experience organization plans, and illustrative sketches and renderings. These are submitted for review and response at regular intervals during their development. This phase of work also yields a project schedule and phasing plan, and concept-level design and implementation cost estimates.
